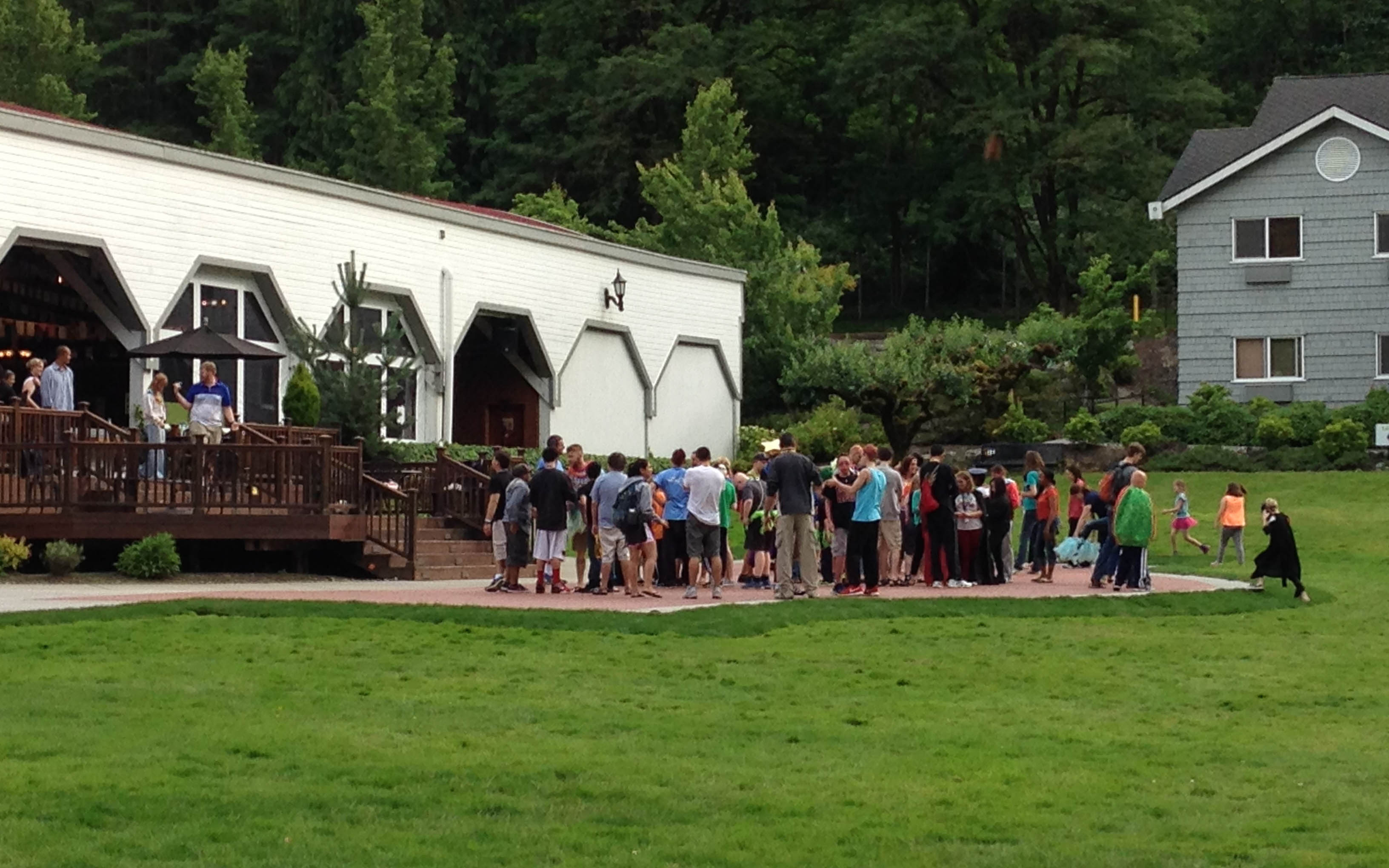Camp Korey Hippodrome Terrace
The new terrace at the Hippodrome building is the central all-purpose gathering space and activities area for Camp Korey. On axis with the “Green” and gardens, the terrace form reflects and complements the traditional architectural style of the original Carnation Farm, providing hardscape surfacing for special events and Camp use. The terrace addition extends the usable outdoor space toward the ‘green’ and welcomes visitors to the various functions at the Hippodrome. Paving materials match the existing building entrance are cost effective and durable. ADA ramp improvements and Camp vehicular drop-off and access as well as landscape improvements were also incorporated into the terrace design.
Read More
Camp Korey is a non-profit organization “dedicated to transforming the lives of children with serious and life-altering medical conditions through free-of-charge camp experiences” and is part of the larger Paul Newman ‘Serious Fun’ Network. The camp is located at the historic 818-acre Carnation Farm in Washington and is comprised of century-old barns and farmland that was once home to the famous Carnation dairy. The current day facilities and surrounding landscape provide children with a safe and medically sound environment that allows them to be kids again. Jennifer* provided site planning and design services, construction documents and construction support for the terrace project.
*While principal with another firm
Client: Camp Korey Foundation
Architect: ARC Architects
Location: Carnation Washington



